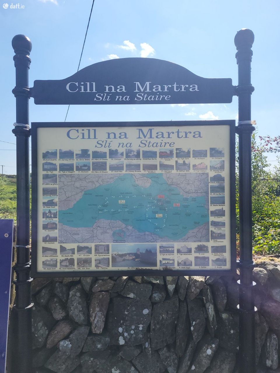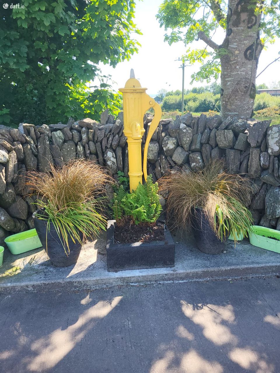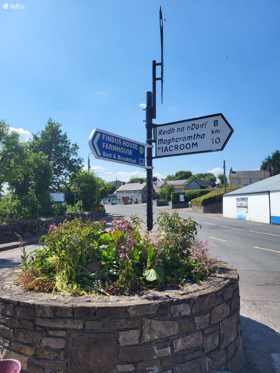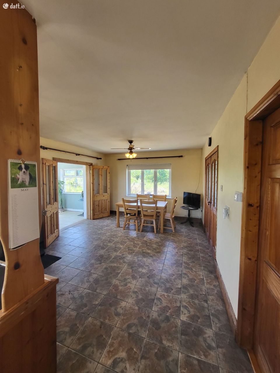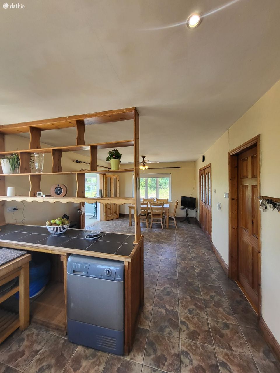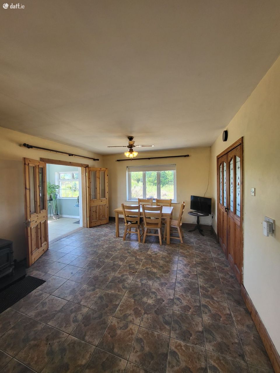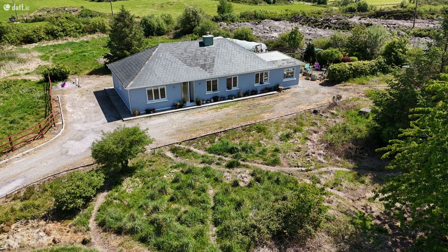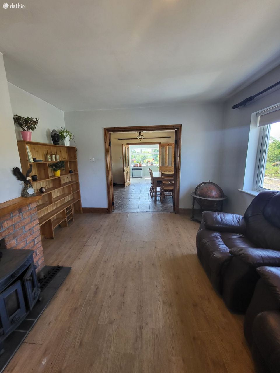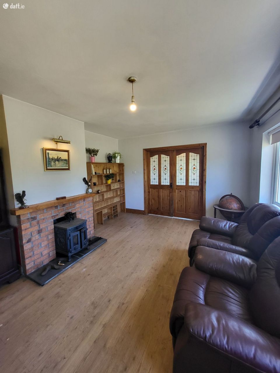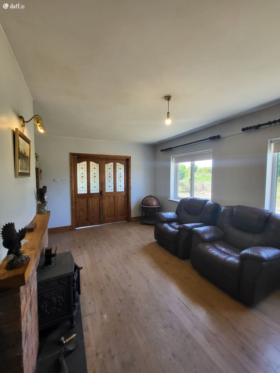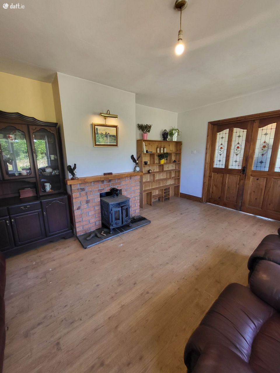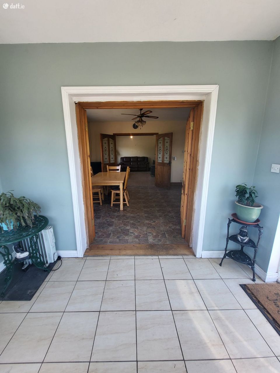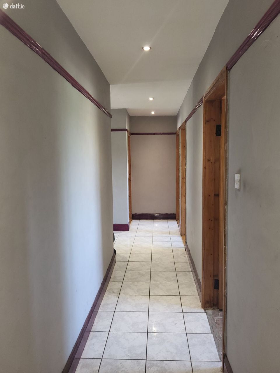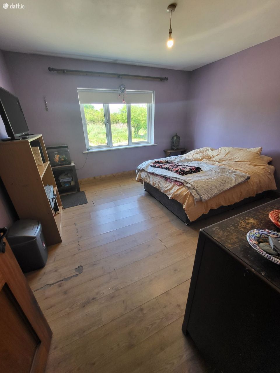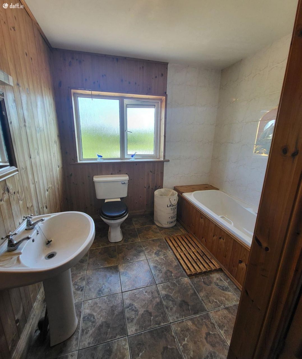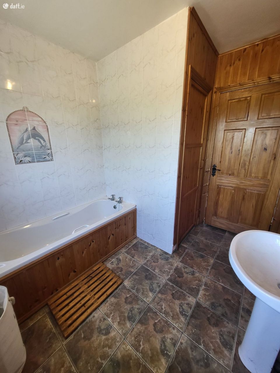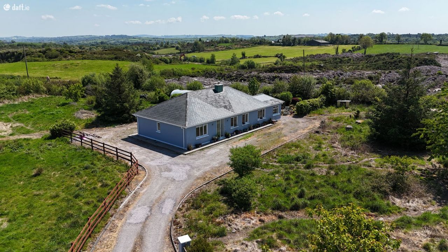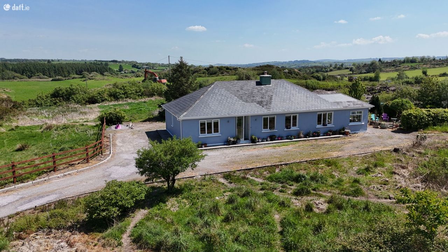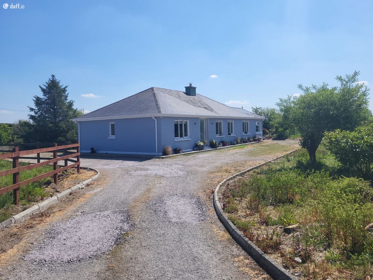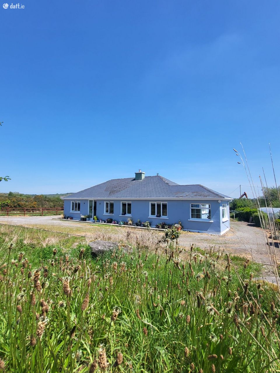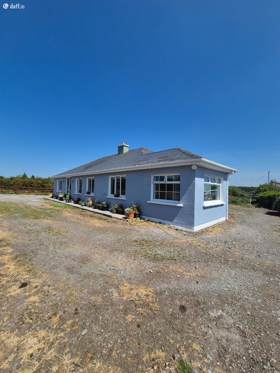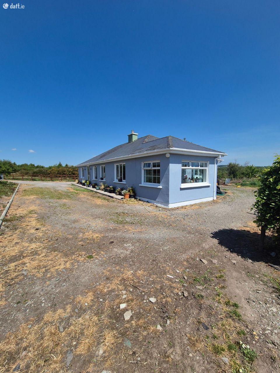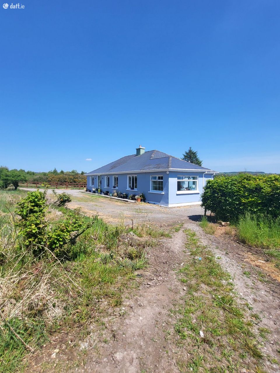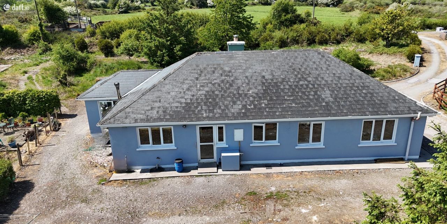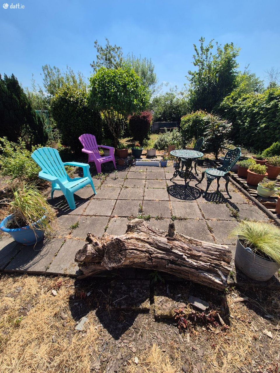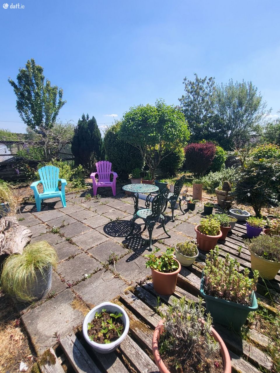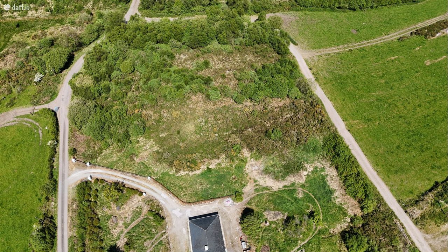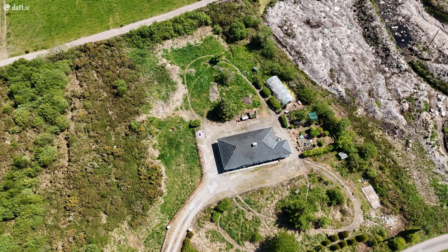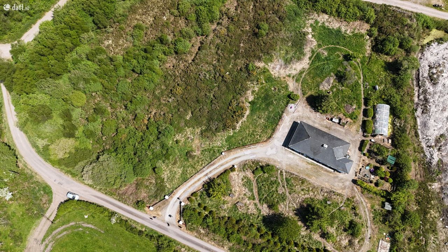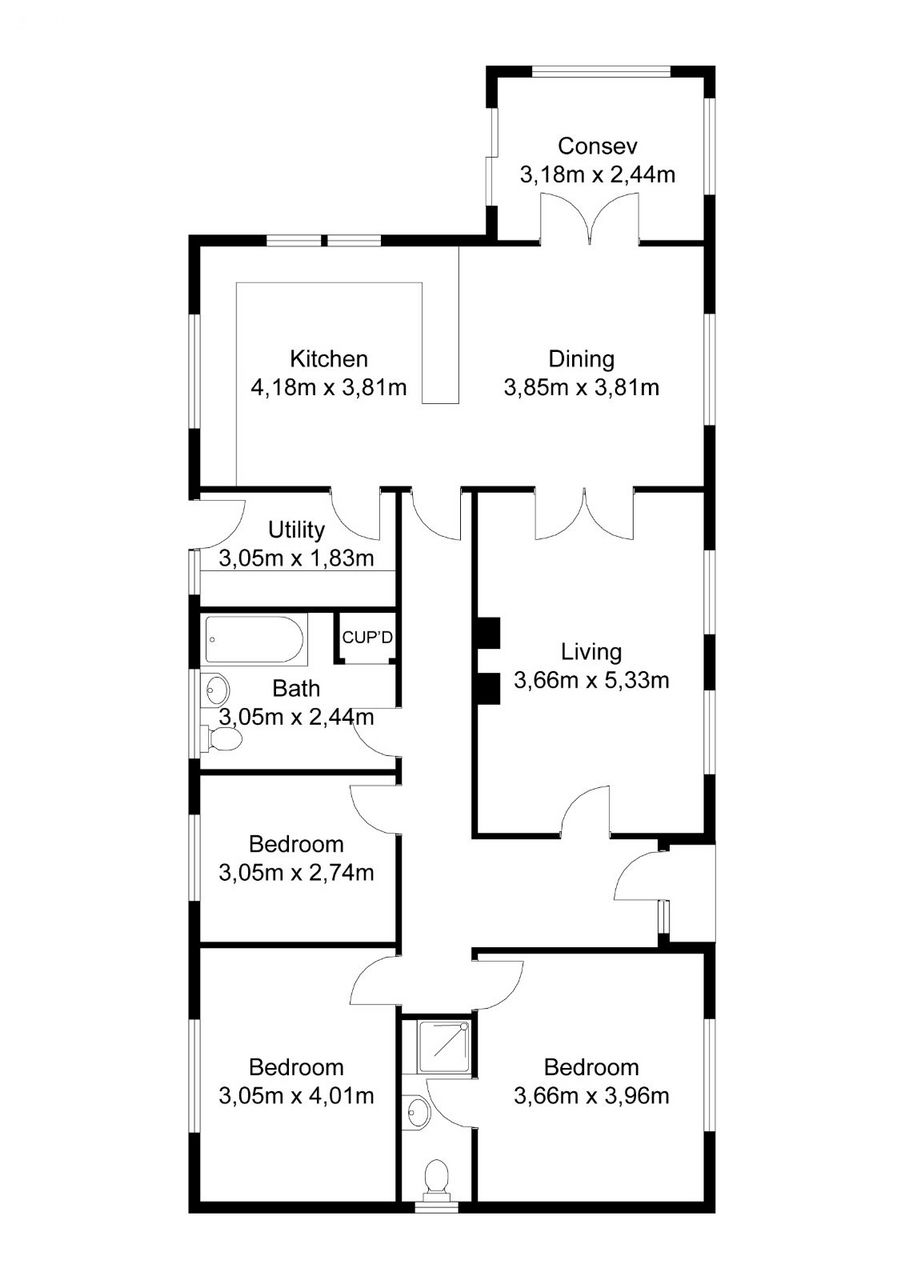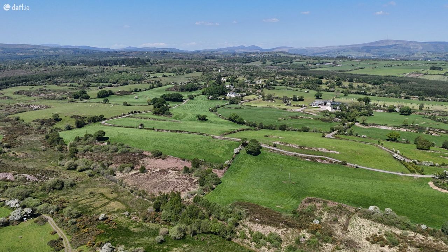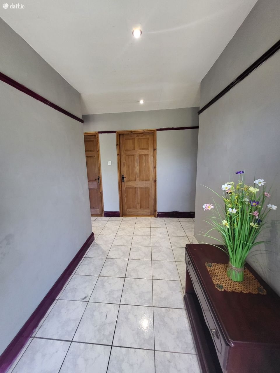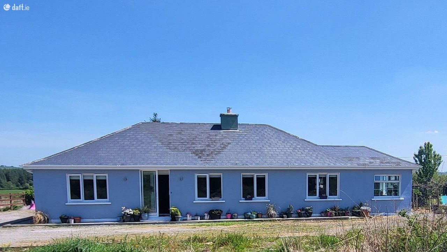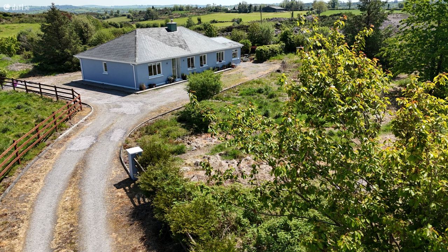Aghacunna,Kilnamartyra,Macroom,Co. Cork, Macroom, Co. Cork
Overview
| Price | €295,000 |
| Address | Aghacunna,Kilnamartyra,Macroom,Co. Cork, Macroom, Co. Cork. |
| Property Type | house - detached |
| Area | 129.97m2 |
| Bedrooms | 3 |
| Bathrooms | 2 |
| BER Rating | C3 |
| Features |
Spacious living area Potential for neighbouring site Well water, Septic tank, Underfloor oil fired central heating Double glazed windows |
Description
Cronin Naughton Auctioneers are delighted to present to the market this spacious 3 bedroom bungalow on C. 2.96 acres. The property comprises of C. 1,400 sq ft living accommodation which consists of a large kitchen and dining room, utility, sunroom, living room, 3 bedrooms, ensuite and main bathroom with ample opportunity for further expansion.
The house is set in a peaceful rural setting within the Gaelthacht of Kilnamartyra, close to amenities and attractions such as Toonsbridge Dairy, shop and Pizzeria, grocery shop and petrol pumps, Macroom Buffalo Farm and Kilnamartyra Village. This c 2.96-acre parcel offers a unique opportunity for those seeking space, self-sufficiency, and a connection to nature. The land is predominantly open with good sun exposure and lends itself beautifully to smallholding activities. The property has services such as oil underfloor heating with a combi boiler, septic tank, well water, Double glazed windows.
The property is located c.15 mins west from Macroom town, c. 8 mins from Kilnamartyra Village, c. 50 mins from Cork city and C. 40 mins from Killarney.
Viewing is highly advised.
Entrance Hall
4.1 x 1.82
Tile Flooring, PVC door.
Hallway
8.3 x 1.08
Tile floor, recess lighting.
Kitchen
8.0 x 3.78
Tile floor, wood fitted units and counter top, extractor fan, rangemaster gas cooker, wood burning stove.
Utility
3.06 x 1.79
Tile floor, plumbed for washing machine, door to rear.
Sunroom
3.16 x 2.42
Tile floor, patio door to rear.
Living room
3.18 x 5.27
Laminate timber floor, brick fireplace, woodburning stove, double doors to dining/kitchen.
Bathroom
2.98 x 2.39
Tile floor, partial tile & panelled wall. w.c., whb, bath.
Bedroom 1
2.98 x 2.68
Laminate floor, fitted wardrobe.
Bedroom
3.98 x 3.0
Laminate floor, fitted wardrobes.
Master bedroom
3.9 x 3.6
Laminate floor
Ensuite
2.84 x 1.08
Tile floor to ceiling, w.c., whb, large pump shower, shavers light.

