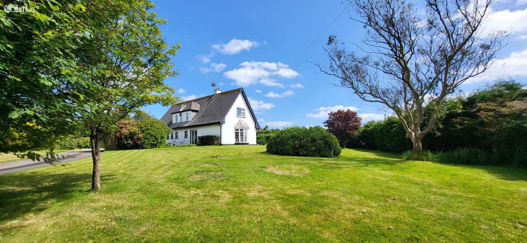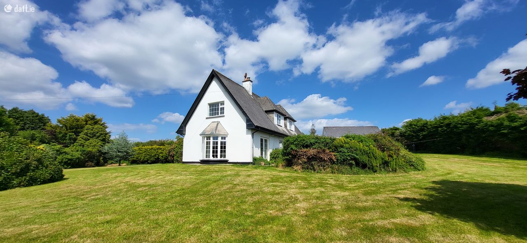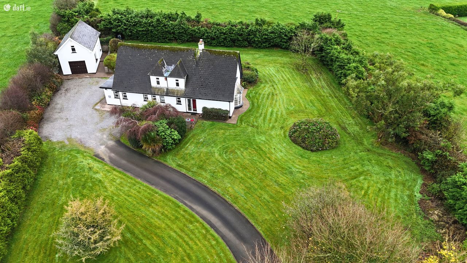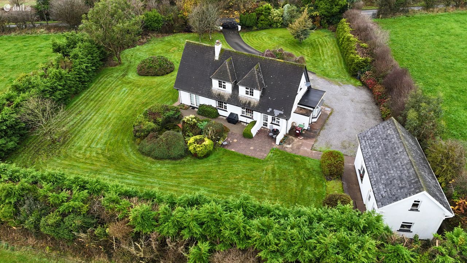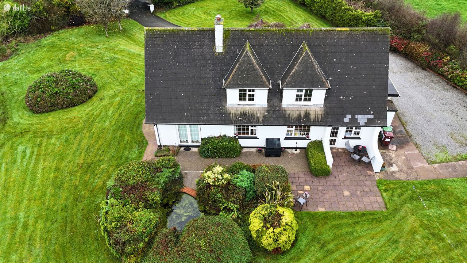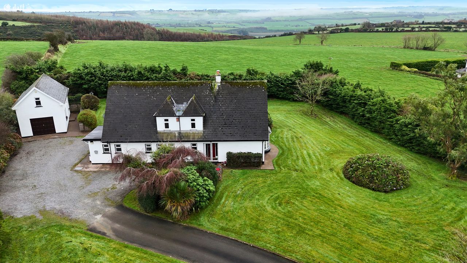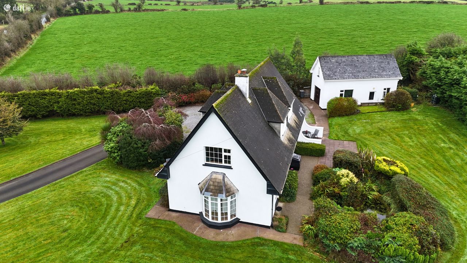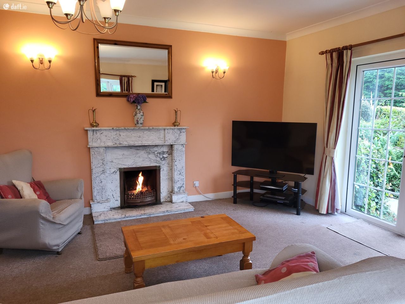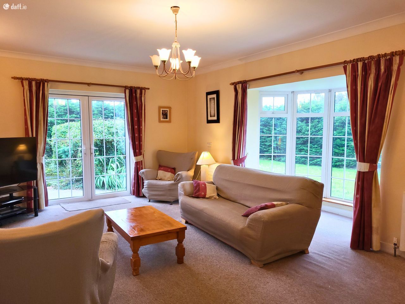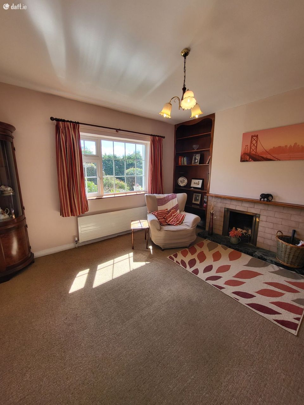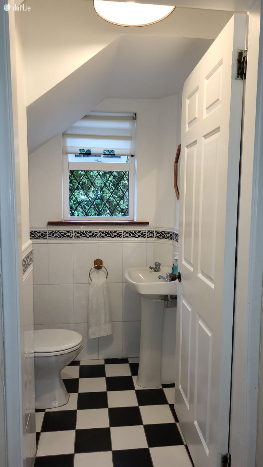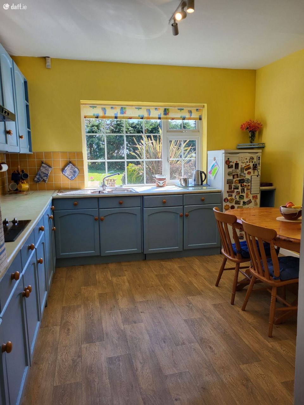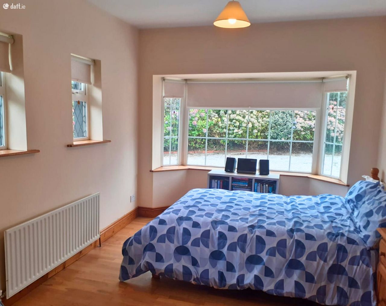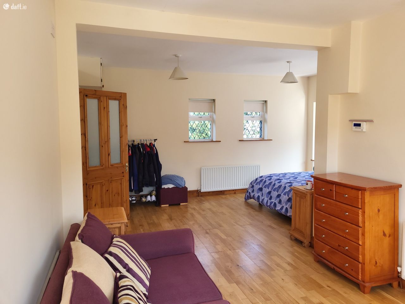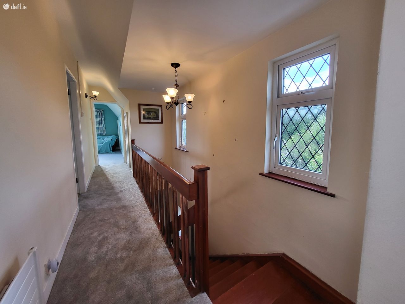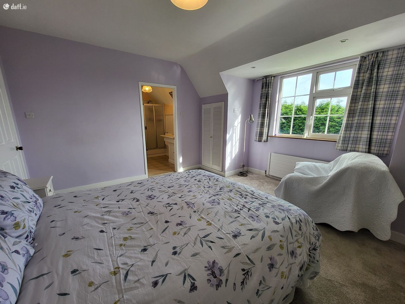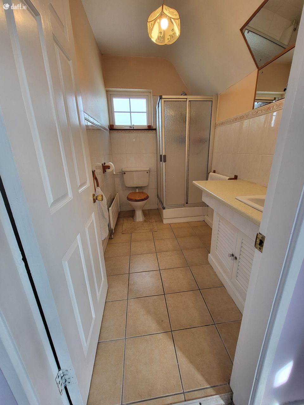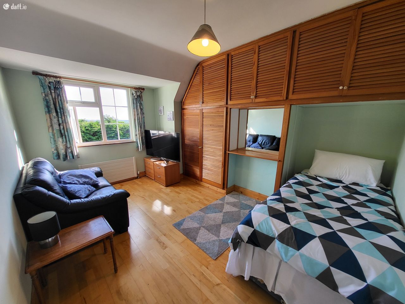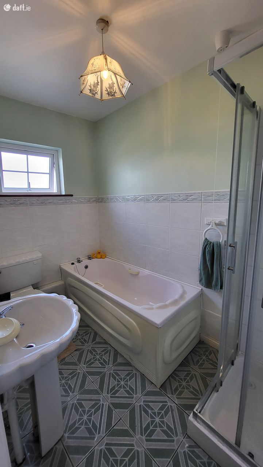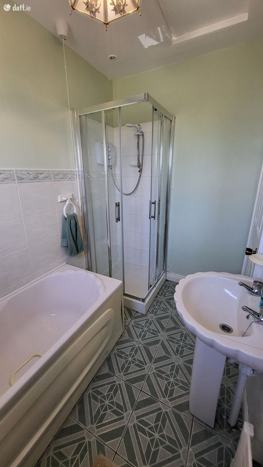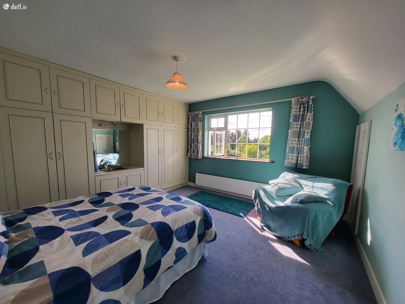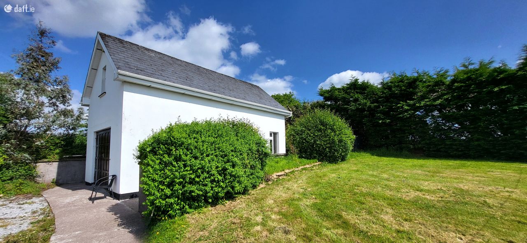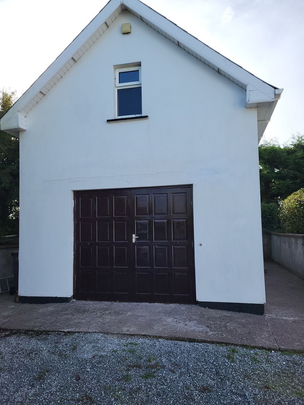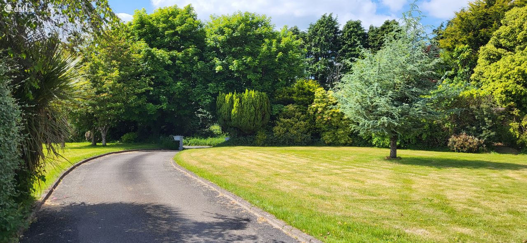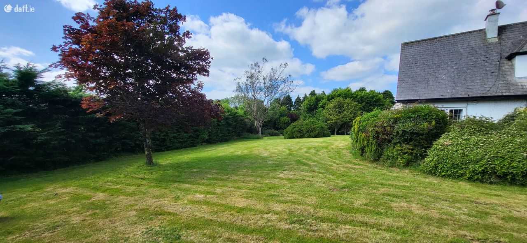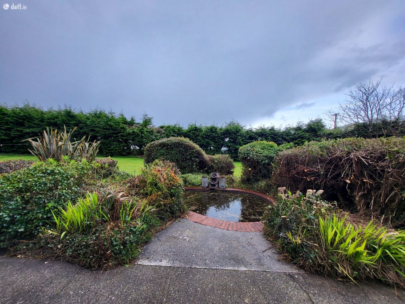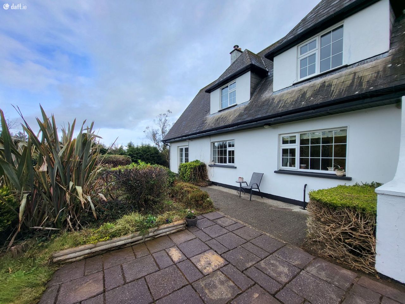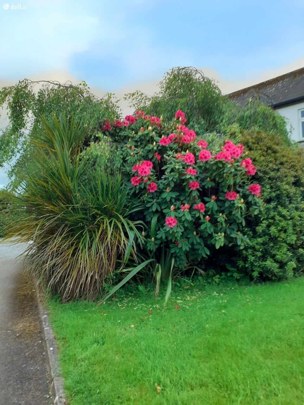Elmhaven, Coolatooder, Ballinhassig, Co. Cork
Overview
| Price | €650,000 |
| Address | Elmhaven, Coolatooder, Ballinhassig, Co. Cork. |
| Property Type | house - detached |
| Area | 181.00m2 |
| Bedrooms | 4 |
| Bathrooms | 2 |
| BER Rating | C1 |
| Features |
PVC double glazed windows 0.9 acre site Spacious living accommodation Two storey detached garage (764 sq ft/71 sq m) Excellent location - easy access to Bishopstown, Ballincollig, Cork City, Bandon & Kinsale Mature landscaped gardens |
Description
TO BOOK A VIEWING CALL 021 601 0036
Cronin Naughton Auctioneers & Letting Agents are thrilled to bring this beautiful, four bedroom detached dormer bungalow on a 0.9 acre site to the market.
Located in well-sought after Ballinhassig, it is within easy reach of the local amenities in Bishopstown (10km), Ballincollig (11km), Cork City (16km), Bandon (13km) and Kinsale (18km) and convenient to the South Ring Road N40. This mature property offers spacious living accommodation throughout. It will undoubtedly appeal to a family looking to expand their living space. The addition of a two storey detached garage (764 sq ft/71 sq m) offers huge potential for home working, gym enthusiasts or a business.
Viewing is highly recommended to appreciate the area, the maturity of the gardens and the bright west and south-westerly views.
This house offers versatile living accommodation. Downstairs consists of hallway, a large living room, a dining room, a kitchen, utility room, a WC and a large downstairs bedroom with rear patio access.
On the first floor there are three bedrooms, one with an ensuite bathroom, a family bathroom, a hot press and under eaves storage.
Outside the property is accessed by a tarmac driveway. There is ample parking on a gravel surface that extends across the front and to the side of the property. At the rear, the downstairs bedroom leads to a patio area.
There is a footpath around the house, offering access to the pond and to the the detached garage. The garage is a block constructed, two storey building complete with plumbing and electricity. A double door out of the garage leads onto the gravel surface at the top of the driveway.
Living Accommodation
GROUND FLOOR
Porch
1.5m x 0.7m
Sliding Door to the entryway porch.
Entrance Hallway
6.2m x 0.9m
Laminate timber flooring
Living Room
6.33m x 4.22m
A doorway from the entrance hall leads into a spacious living room with a floor to ceiling bay window overlooking the south westerly garden, a built in fireplace and French doors leading to the pond.
Dining Room
3.65m x 4.1m
Carpeted flooring with a built in fireplace and built in shelving.
Kitchen
3.65m x 3.59m
Southerly facing kitchen with built in cabinetry and double oven.
Utility Room
2.15m x 2.56m
Built in cabinetry, dishwasher and ample storage space.
Bedroom 1
2.93m x 3.17m & 5.46m x 3.16m
Dual aspect L-shaped bedroom with bay windows and a rear door leading to a patio area.
W.C.
1.43m x 1.56m
A downstairs W.C. accessed from the entrance hallway.
FIRST FLOOR
Hallway
9.5m x 0.93m
Hot Press
1.4m x 1.53m
Shelved hot press with hot water tank and immersion controls.
Family Bathroom
2.73m x 1.64m
Tiled flooring, full bath and a separate electric shower
Bedroom 2
4.74m x 4.13m
This double room has ample storage, including built in wardrobes and access to under eaves storage. A bright, southerly facing room and ensuite bathroom.
Ensuite Bathroom
2.72m x 1.57m
The ensuite bathroom is perfectly appointed with tile flooring and a shower.
Bedroom 3
4.13m x 3.32m
This bedroom has built in wardrobes and a south facing window and timber flooring.
Bedroom 4
4.33m x 4.22m (excluding built in wardrobes)
This double bedroom provides plenty of space for storage including built in wardrobes, a sink with vanity and access to under eaves storage. The views offered from this room are spectacular.
GARAGE
GROUND FLOOR
Room 1
8.72m x 4.46m
Main garage area with double doors and built in steel cabinetry. Electrics and lighting.
Room 2
1.89m x 4.46m
Store/Utility Room
Worktop counter with sink and plumbing for functioning washing machine.
FIRST FLOOR
Room 1
8.72m x 4.34m
Timber flooring and wall studding, built in worktop.
Room 2
4.34m x 1.85m
Timber flooring and wall studding, built in worktop.
Disclaimer: The above details are for guidance only and do not form part of any contract. They have been prepared with care but we are not responsible for any inaccuracies. All descriptions, dimensions, references to condition and necessary permission for use and occupation, and other details are given in good faith and are believed to be correct but any intending purchaser or tenant should not rely on them as statements or representations of fact but must satisfy himself / herself by inspection or otherwise as to the correctness of each of them. In the event of any inconsistency between these particulars and the contract of sale, the latter shall prevail. The details are issued on the understanding that all negotiations on any property are conducted through this office.
